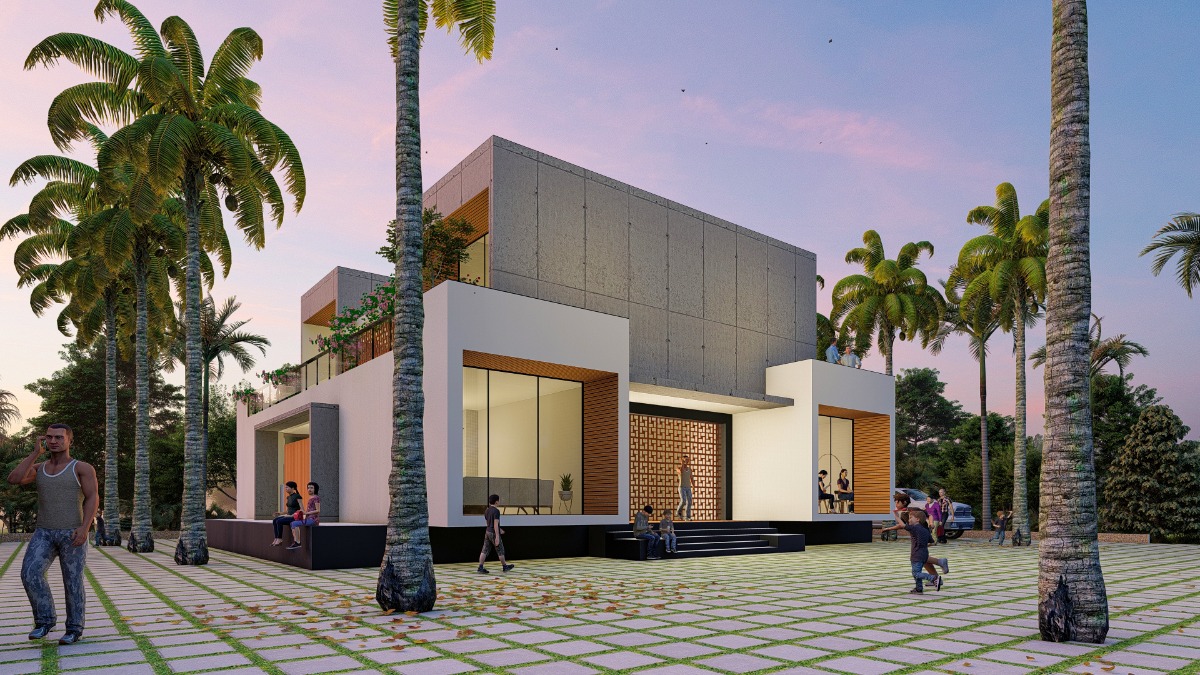Amidst the
coconut plantation, this residence is meant to be a modern adaptation of the Chettinad
Architecture of Tamil Nadu. The house appears to be a bunch of horizontal boxes
staggered upon each other among the verticality of the tall coconut trees. The
design element is a large central courtyard in the middle of the house, with jali
screens in the front and back acting as decorative lanterns at night while
enhancing the cross ventilation and wind flow inside the house. As an
adaptation of the planning technique from the Chettinad palaces, the
front door, central courtyard, and back door, all lies in the same line of
sight. The Thinnai, have been reimagined as projections of the plinth,
acting as external seating helping to improve the outdoor connectivity. These
palaces also had a family well (water body) which is symbolized as the private
swimming pool in the backyard. This project is an example of modernized living
cradled by age-old cultural history.
Panchan Niwas, Tamil Nadu




