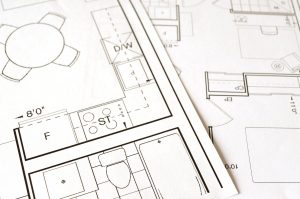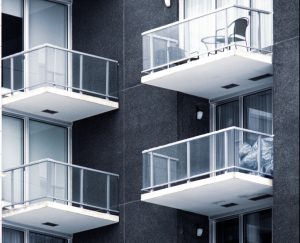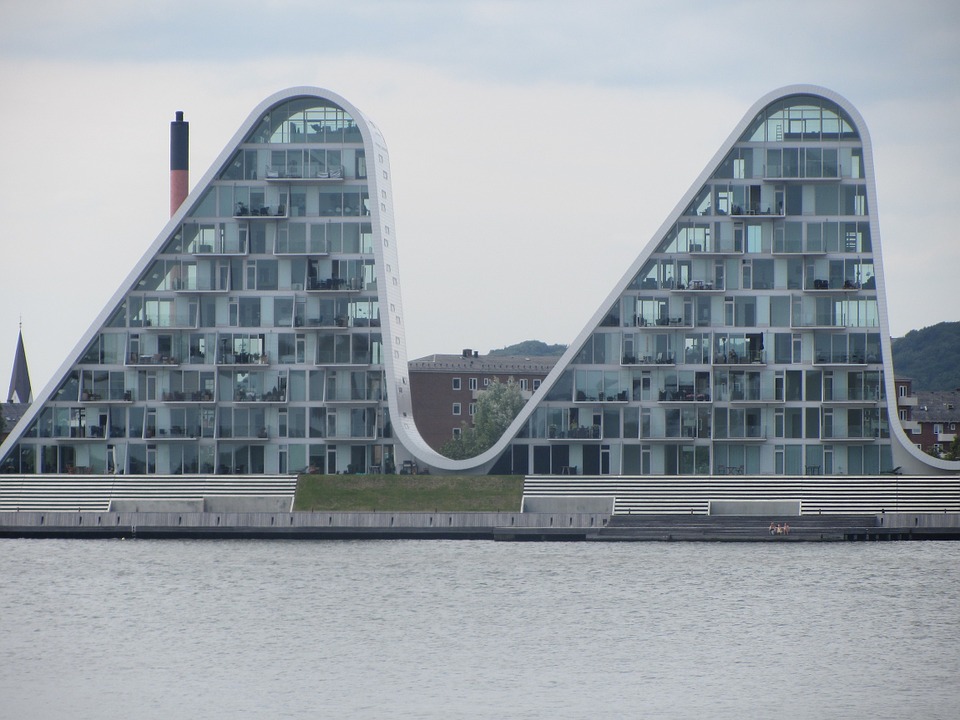 It is not Vaastu, Feng Shuai or any broker, that should navigate your call to buy the best possible home for yourself. Instead, your prime focus should be on understanding your requirements as well as the added facilities that the builder is offering. Both these together would add up to the comfort and the standard of living. In our previous blog, Homebuying Tips – 5 point checklist Guide for a Smart Purchase, we discussed the key steps that buyers tend to overlook during a home-buying. Here we intend to delve further into the aspects of the Layout Plan.
It is not Vaastu, Feng Shuai or any broker, that should navigate your call to buy the best possible home for yourself. Instead, your prime focus should be on understanding your requirements as well as the added facilities that the builder is offering. Both these together would add up to the comfort and the standard of living. In our previous blog, Homebuying Tips – 5 point checklist Guide for a Smart Purchase, we discussed the key steps that buyers tend to overlook during a home-buying. Here we intend to delve further into the aspects of the Layout Plan.
The architectural quality of any residential project is of utmost importance in delivering the quality of life you expect in an apartment. It cannot be determined from the beautiful illustrations of the project that the builder use in their advertisements. The actual quality can be understood only after examining the Layout Plan and the Floor Plans provided by the builder.
A Layout Plan or a Master Plan is the physical arrangement of all the facilities or towers that fall within the boundary wall of your residential complex. They are not just elegant drawings but a bunch of information, worth understanding before making your decision to buy the property. Studying the layout will help you gather the overall arrangement of the premises, even if it is a built society. The Layout Plan gives a fair idea of aspects such as the quality of safe spaces, the sense of community living, quality of public facilities or gathering areas, and user-friendly areas. Let’s discuss each aspect in detail.
Aspect 1: Safety and Security
 Embedded within each one of us is the need to feel safe and secure. Hence, it is prudent to avoid plans with unnecessary pockets which may pose a risk to the free movement of women and children during later hours. Therefore, openness (or open spaces) in the Layout Plan is a critical aspect for a safe residential society. There should be no hidden sections or narrow allies that can turn out to be unsafe corners.
Embedded within each one of us is the need to feel safe and secure. Hence, it is prudent to avoid plans with unnecessary pockets which may pose a risk to the free movement of women and children during later hours. Therefore, openness (or open spaces) in the Layout Plan is a critical aspect for a safe residential society. There should be no hidden sections or narrow allies that can turn out to be unsafe corners.
Another aspect of safety is the safe and free movement of people (pedestrians) as well as vehicles. Therefore, pedestrian and vehicular traffic, within the society, must be segregated. For example, if the children’s play area is near the vehicular traffic path, there are higher chances of accidents, otherwise avoidable, to occur. The parking areas and vehicular roads within the society should, preferably, be away from the central parks and interactive spaces. At the same time, these interactive areas can be landscaped and designed such that they are easily accessible from each tower. Least vehicular movement is most preferred within the site as it ensures maximum safety of the young and the old alike.
Aspect 2: User-Friendly Spaces and Green Cover
The spaces in a residential society need to be friendly to people of all age groups including, toddlers and senior citizens. Residential areas being disabled-friendly is a necessity in modern times. A good Layout Plan will include open spaces and tower entrances that are disable-friendly with ramps. These ramps make movement much more convenient within the premises.
Further, it is the responsibility of the builder to replenish the vegetation removed during construction. Check for the areas allocated for green covers, excluding parking and vehicular paths. At least 50% of the space in the master plan, should be set aside for the same. Adequate indoor, as well as outdoor sports and gaming facilities, are always a good option.
Aspect 3: Sense of Community Living and Quality of Public Spaces
 Socializing forms a vital part in human lives. Hence, it is essential to have suitable public spaces for gatherings and celebrations. Similarly, an apt setting for the clubhouse is inevitable. Additionally, inquire about the sports and other additional facilities available at the clubhouse. Finally, it is necessary to check if the buildings in the layout are well-arranged within the compound wall with adequate spacing between each tower.
Socializing forms a vital part in human lives. Hence, it is essential to have suitable public spaces for gatherings and celebrations. Similarly, an apt setting for the clubhouse is inevitable. Additionally, inquire about the sports and other additional facilities available at the clubhouse. Finally, it is necessary to check if the buildings in the layout are well-arranged within the compound wall with adequate spacing between each tower.
The building edge should be at least 8 meters from the compound wall of the site. The minimum distance between the towers also depends on the height of the tower or the number of floors. The towers of a site should not be cramped or congested to enable the builder to make the maximum use of the area and thereby making more number of units. Instead, they must be planned wisely to ensure openness and sunlight within each unit of the tower.
Aspect 4: Privacy Within the Unit
 There are two aspects of privacy that the home buyer can look for, in the Layout Plan. First one is that if the towers are aligned to offer you enough privacy in your balconies and windows. Else, later on, you will come to realize that, from your living room balcony you are looking over into your neighbor’s kitchen. Or your private moments in your bedrooms needs to be carefully behind your curtains to avoid moments of embarrassments.
There are two aspects of privacy that the home buyer can look for, in the Layout Plan. First one is that if the towers are aligned to offer you enough privacy in your balconies and windows. Else, later on, you will come to realize that, from your living room balcony you are looking over into your neighbor’s kitchen. Or your private moments in your bedrooms needs to be carefully behind your curtains to avoid moments of embarrassments.
Ground floor residents are most affected by the problem of lack of privacy. Your lift lobby becomes a shared lobby for all the delivery boys and maids who access the tower. Your toilet ventilators and bedroom balconies may open into the pedestrian pathways. Smart builders play with level differences or visual barriers to eliminate such privacy concerns. It is necessary to check the privacy aspect, especially if you are planning to buy a ground floor unit paying preferential location charges (PLC).
Aspect 5: Orientation of the Tower
The Layout Plan gives an understanding of the wind and sun movement on the site. Studying the tower orientations in the Layout Plan with respect to the north direction (usually indicated by an arrow in the Layout Plan) is useful. It gives information about the towers that receive the harsh evening sun, the cooler areas on the site, areas that would receive seasonal winds etc. The higher the buildings are, the more they can act as a shade for the neighboring towers. The builders can also provide a shadow analysis model of the complex.
Because of these above mentioned aspects, it is of utmost necessity that you analyse the Layout Plan before making a decision. These aspects are the information that you can grasp from the Layout Plan that your broker or a builder will show you. These may seem silly, minuscule, and time-consuming. However, having an understanding of these aspects and looking for them in your prospective house will lead you to the best available apartments in the vicinity. No matter how immediate the need is, if you check these critical aspects during your house hunting process, you will have made a smarter purchase. The result of the hard work will be a sweet home- comfortable and peaceful.
Read Further: Homebuying Tips: Understanding a Unit Plan

