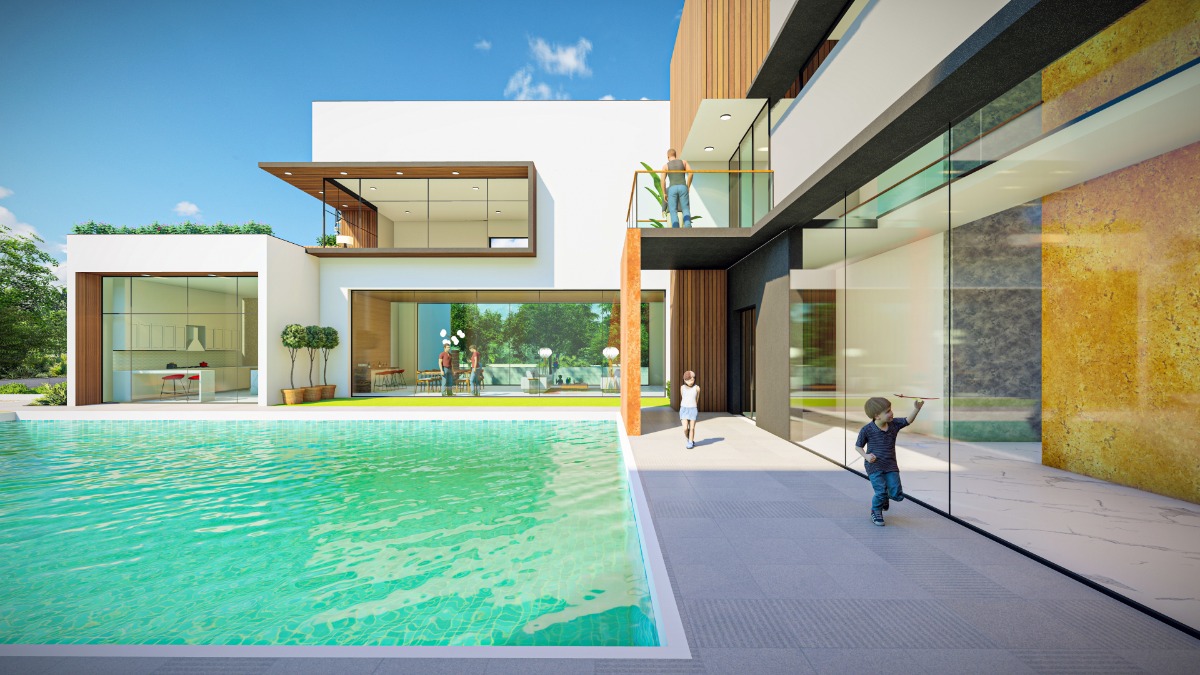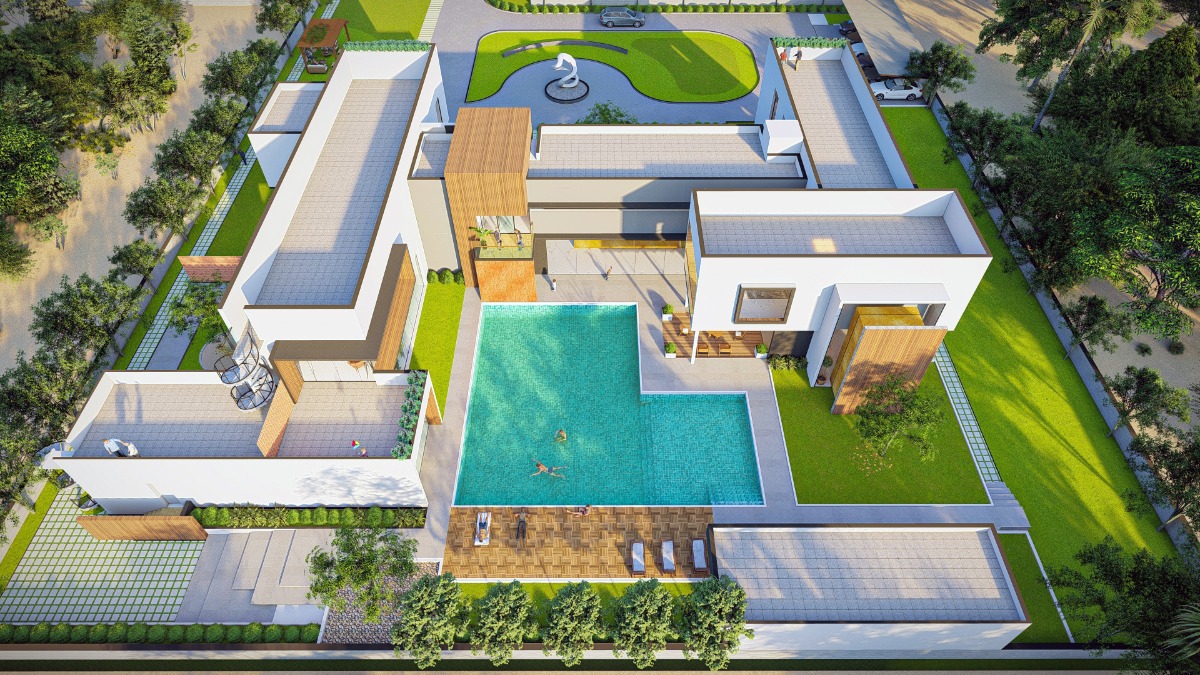This conceptual proposal for a farmhouse is
boldly looking out of the box by making a residence look like a tensile
pavilion having anti-synclastic folds. Its layout is that of a 6-point star
having the landscape design resonate with the floor plan which makes the
building a part of its surrounding landscape. The design concept comfortably
overlays on both the building and the remaining site, leaving the plot looking
wholesome and connected. This layout enables the inhabitants to be closer to
nature because of its strategic balcony and verandah locations which have
panoramic views to the outside. These balcony facings give more connectivity
and supervision over the entire plot. Apart from the residence block, there are
guest and staff quarters, along with a stable and a horse dressage rink.
Reinforced Cement Concrete or RCC is a flexible material which can make rigid
buildings look fluid and its versatility can be greatly expressed by such
Folded-plate structures.
Farmhouse, Haryana
.jpg)
.jpg)
.jpg)


.jpg)
